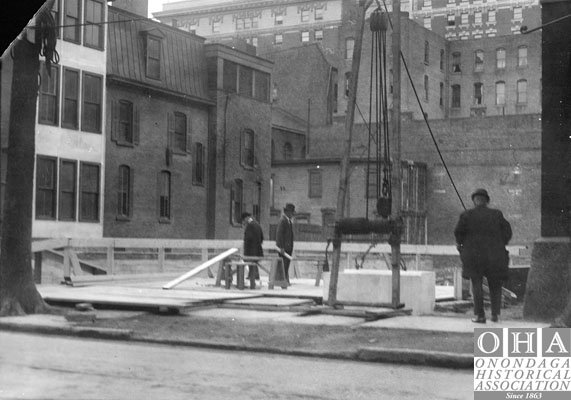
On Nov. 4, 1915, the cornerstone of the Masonic Temple on Montgomery Street was laid. According to Syracuse Landmarks: An AIA Guide to Downtown and Historic Neighborhoods by Evamaria Hardin, the building, made of concrete and veneered brick, was built in the Second Renaissance Revival Style. The building was completed 15 months later and used by the Masons for almost 70 years until it was taken over by the Metropolitan School for the Arts in 1985. The drill hall and men’s club were converted to recital halls, a theater, a gallery, and administrative offices. The architects of the original building were Edwin H. Gaggin and Thomas Walker Gaggin, who graduated from Syracuse University’s School of Architecture. Their firm also was responsible for designing the YMCA, Crouse-Hinds factory building, additions to St. Joseph’s Hospital, and several Syracuse University buildings. The former Masonic Temple now contains apartments directly across from OHA.
— Dan Connors

